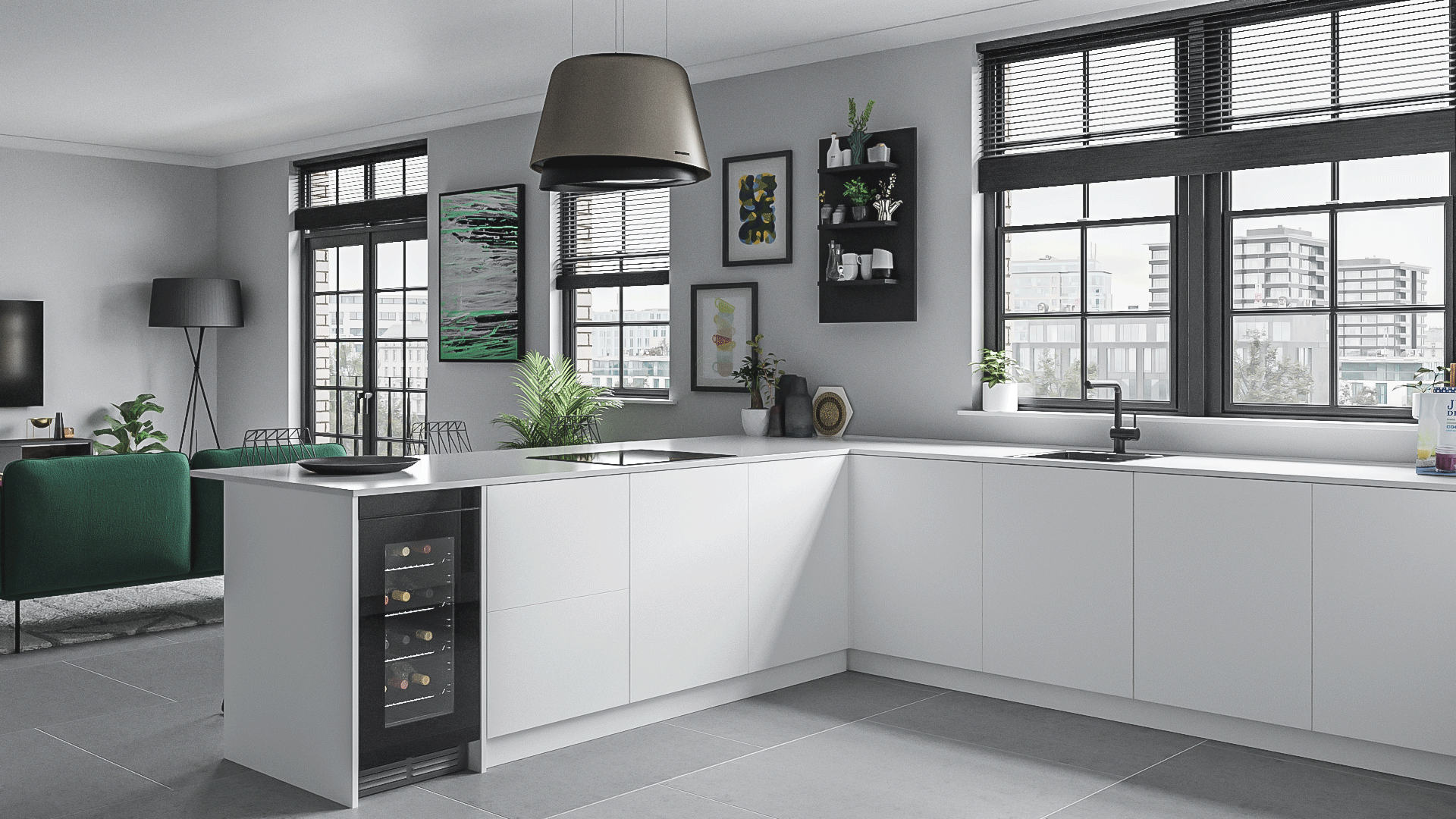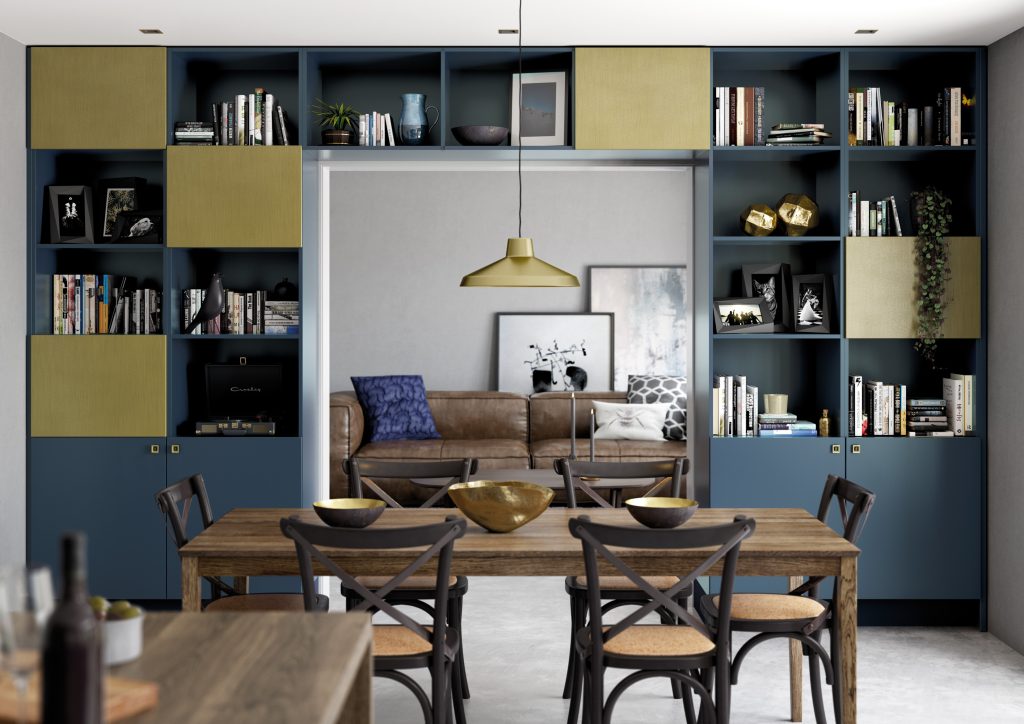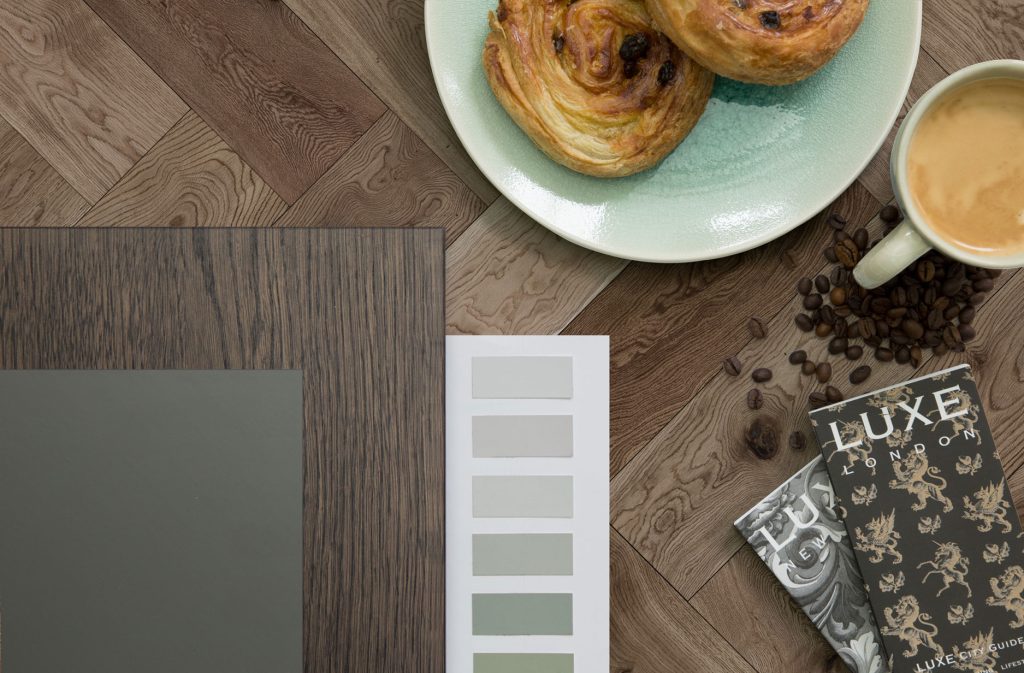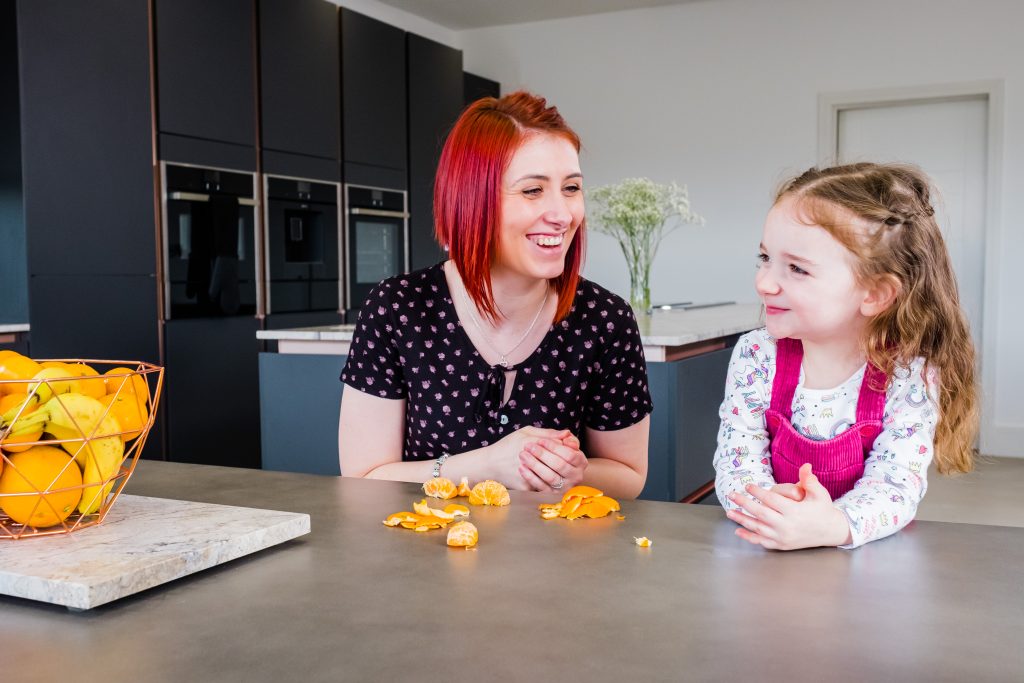3D Design Planner
Try our online kitchen planner
Create your kitchen plan using our online kitchen planner and free kitchen design tool.
The 3D Design Software creates beautiful kitchen images and is super simple to use. Visualise your kitchen design and plan your layout easily.
Start Designing
How to use our kitchen design tool
Kickstart your kitchen planning by having lots of fun and getting creative with your very own DIY kitchen planner.
Modern or Traditional
We have a wide range to choose from. Slab / J-Handle / Shaker
Here you can select the colour or décor you would like your doors to be and if you would like to see the doors with handles or in a handleless style on your finished kitchen layout.
You can change the colour of the walls and flooring style to match your style and taste easily with this kitchen visualiser.
Save your visuals and send them to your designer ahead of your appointment or print them off and bring them with you. Your kitchen designer will use the visuals and your measurements as a starting point for your design. They will offer advice and create numerous visuals and floor layouts with you in your design appointment using our CAD software.
Be sure to bring your very own kitchen design along to share your ideas and talk through your new kitchen.


