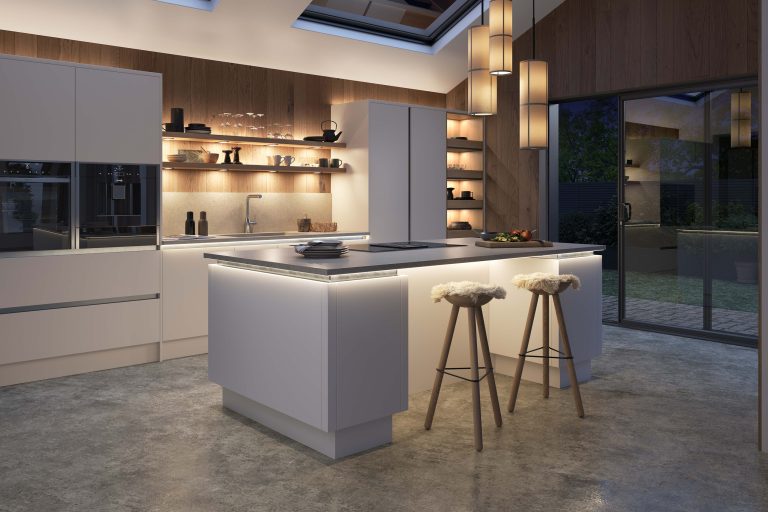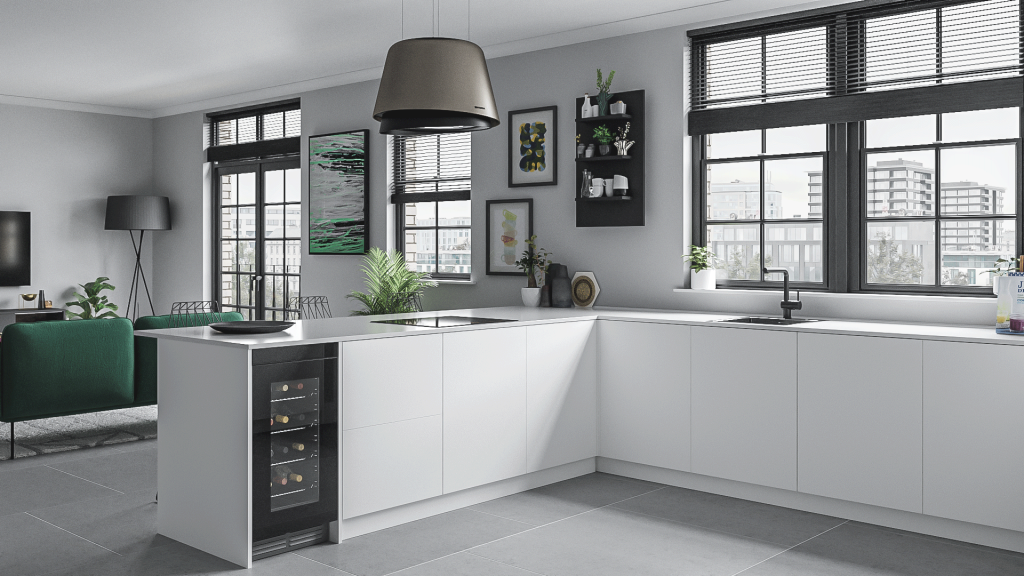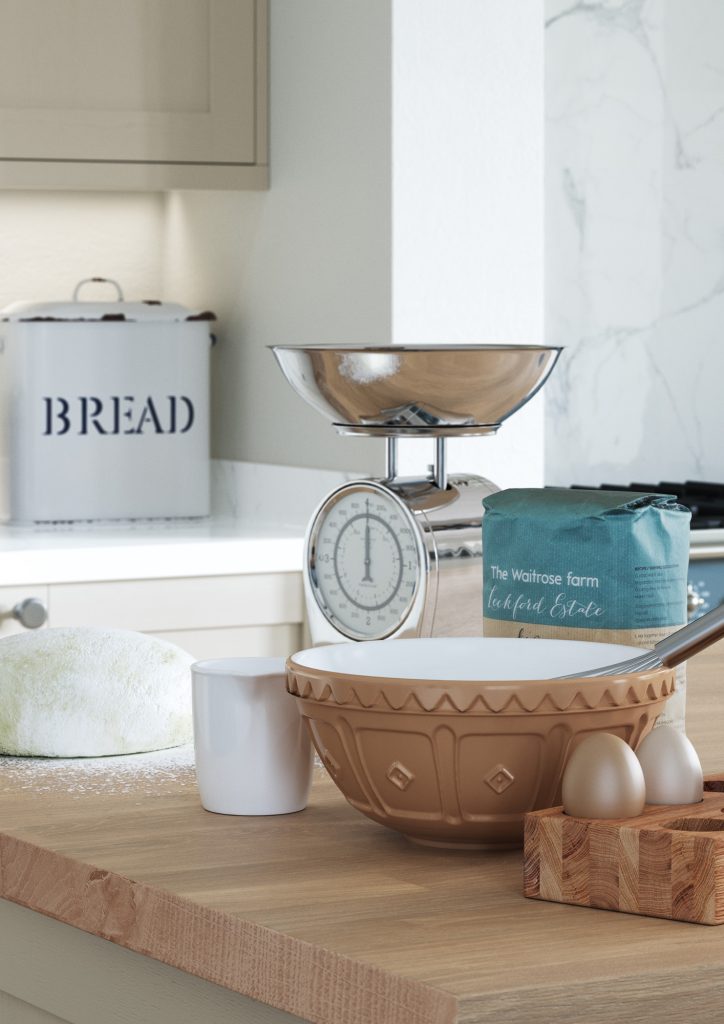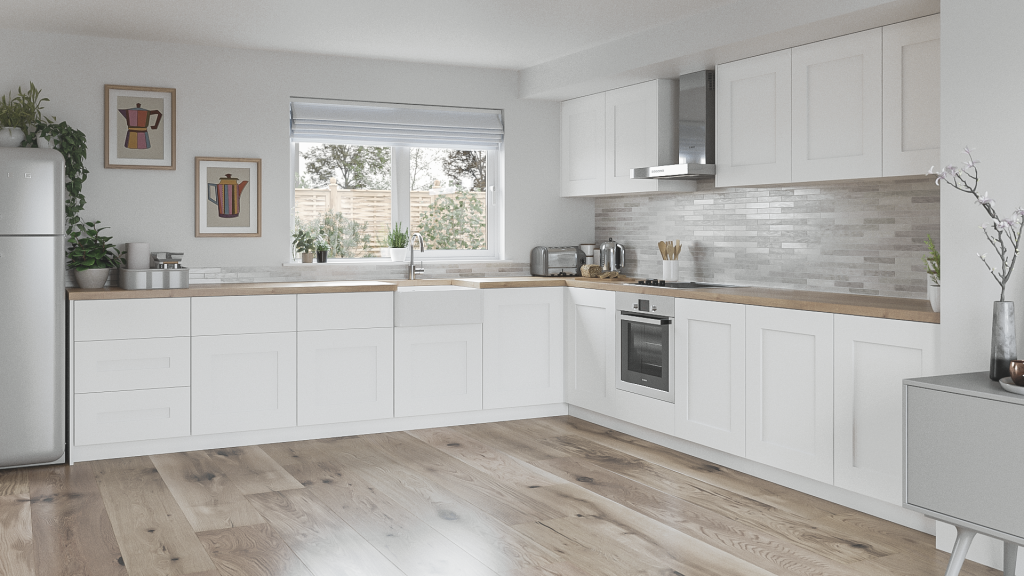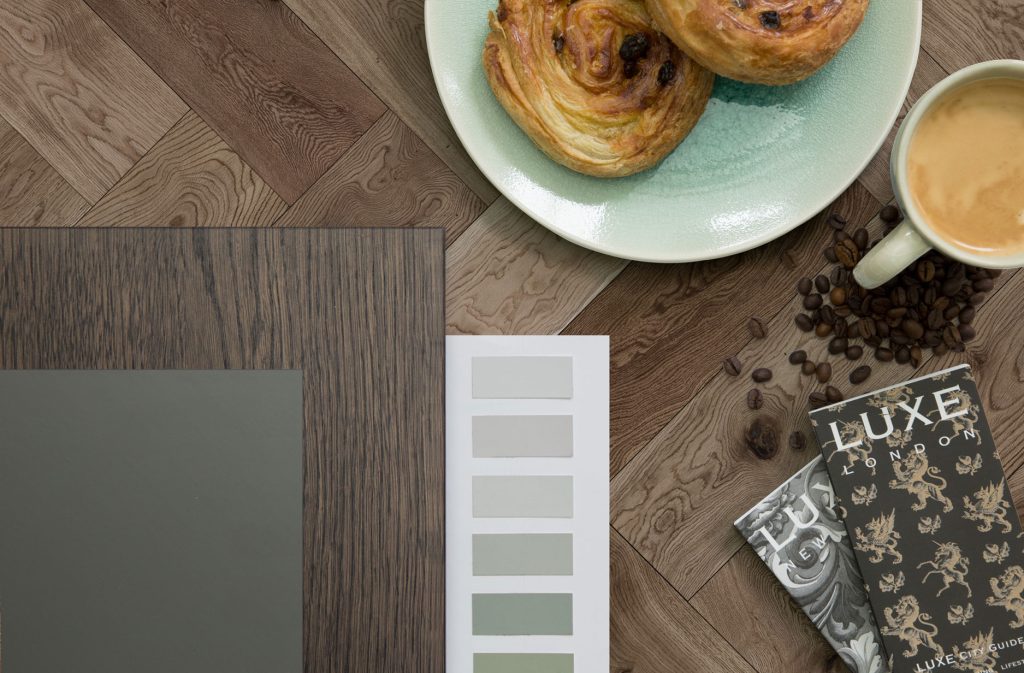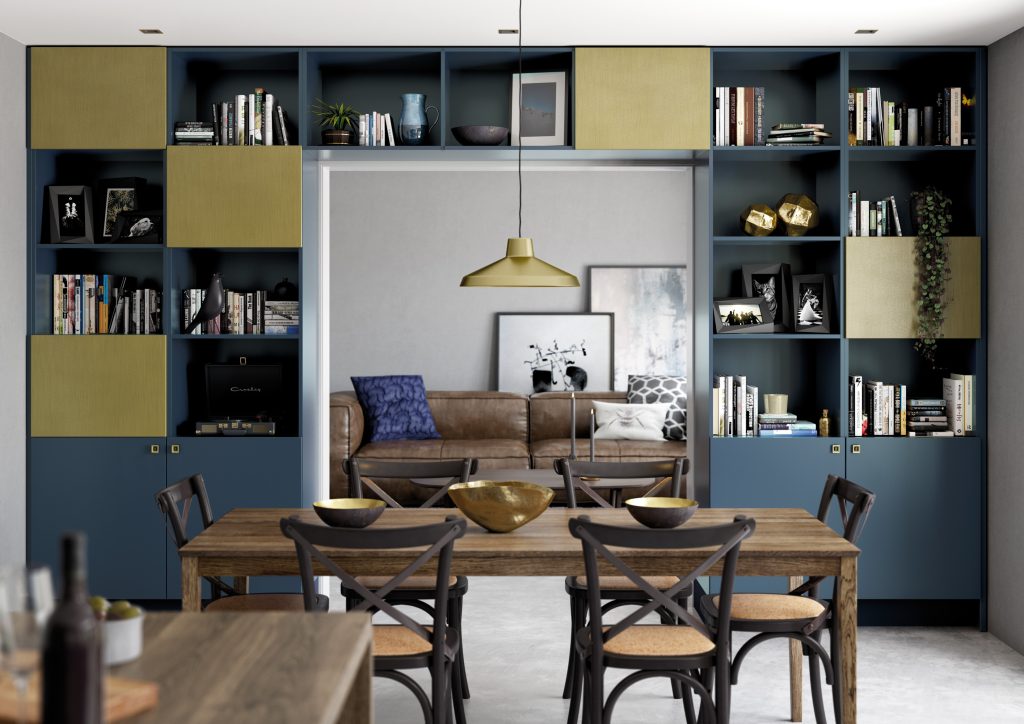Free Planning & Advice
Inspiring kitchen designs
It can be difficult to design your own kitchen. Our expert kitchen designers are on hand to offer help and advice in designing your brand-new kitchen, to make the process as easy as possible. Find out more about our free design service and book your appointment today.
Book today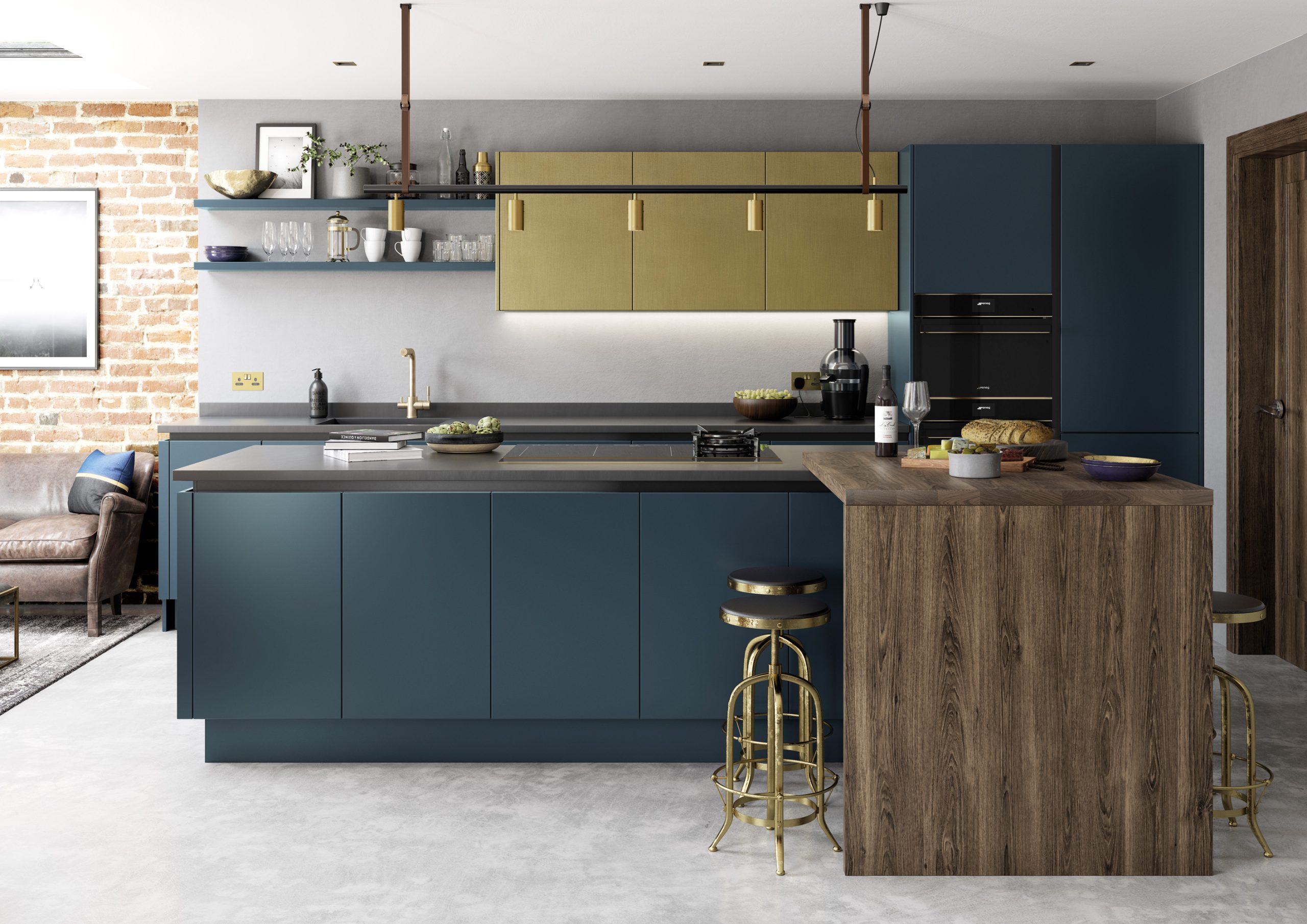
Our free kitchen planning and design service
The very first step in creating your perfect kitchen begins here. We offer free design advice and planning, and our expert designers are with you every step of the way in your kitchen transformation.
Initial measurements
At this stage we find out about more about your kitchen aspirations. What you like, dislike and any preferred styles you have in mind. We’ll ask you to take some measurements of your kitchen before you set out to visit our showroom. Don’t worry if your measurements aren’t 100% accurate – our surveyor will double-check your estimates before your kitchen goes into production.
You can also use our Kitchen Planner, a simple and easy to use kitchen design tool, to create you very own kitchen images and explore your ideas with a quick visual. We also have a home measuring template you can use to help you gather your sizes. Our designers will arrange a follow up appointment with you in our showroom to begin to pull together your design elements.
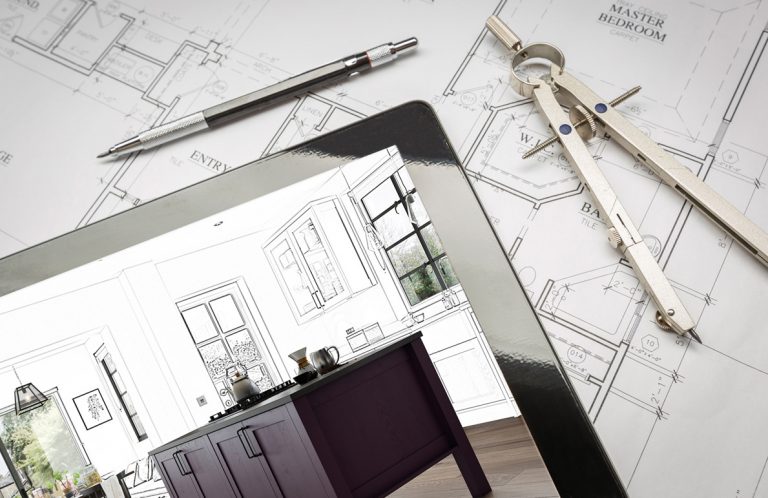
Showroom design appointment
When you visit your local showroom, your kitchen designer will chat through your designs and The Kitchen Depot ranges. This gives you the chance to sit down with your designer who will begin to pull together all of your kitchen ideas into a floor plan using our CAD (computer-aided design) software.
Your designer will then create 3D visuals of your kitchen which will bring your ideas to life, showcasing how your new kitchen could look in your home. This stage gives you the chance to chat through the design and working alongside the designer make changes and suggestions as the image develops. Your visuals will be presented to you on our design station screens so you can see every detail up close and ensure you’re happy with the finished design.
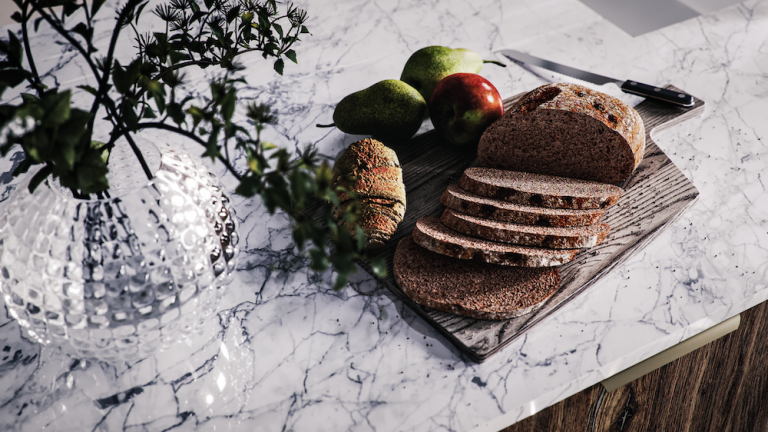
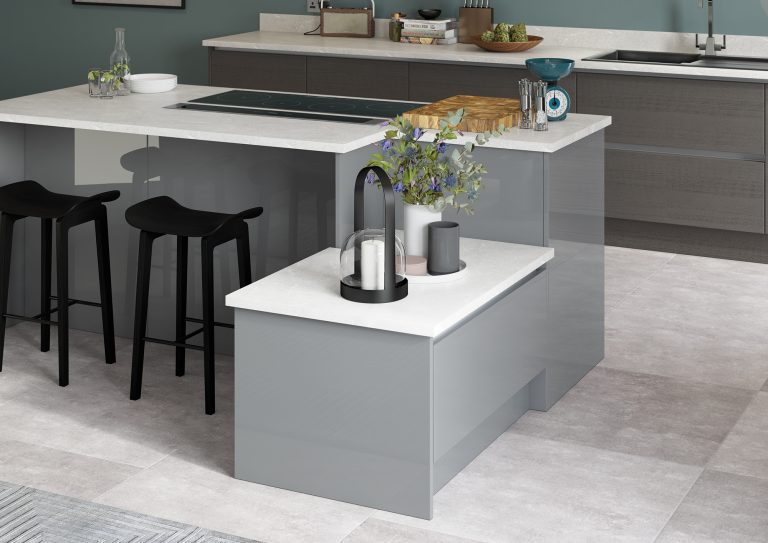
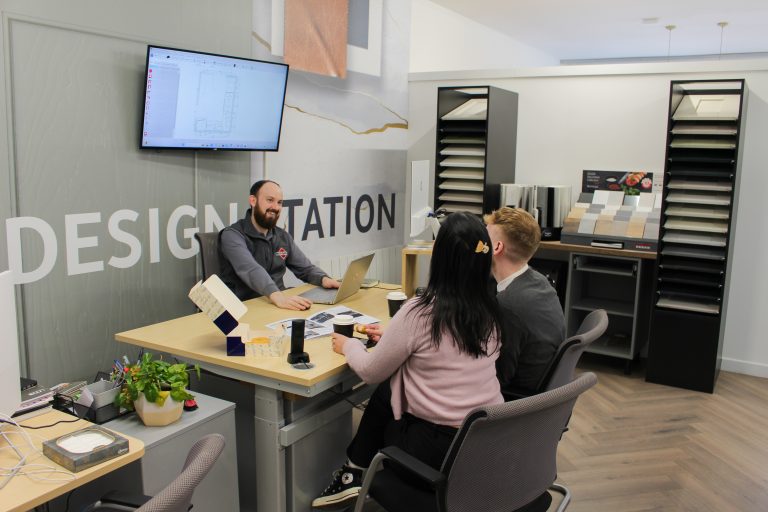
Home design visit & kitchen survey
Our expert designers will then arrange a home survey to take final measurements. One of our designers can call at your home and discuss the design further and make any small amendments to the design if needed once the final measurements are applied. Once you’re happy with the final design, your designer can get to work on arranging your installation.
Kitchen project management
Once the final design is signed off, your designer will allocate your kitchen delivery slot. You have an option to source your own kitchen fitter and installation team. Alternatively, we’re always happy to arrange this for you and allocate one of our recommended fitting teams to your kitchen project. Occasionally there will be extra building work required and we also can pass on fitting team details who often work in installation bubbles with builder/ plumbers/ plasterers. We’ll check in with you throughout the fitting process to make sure everything is on track.
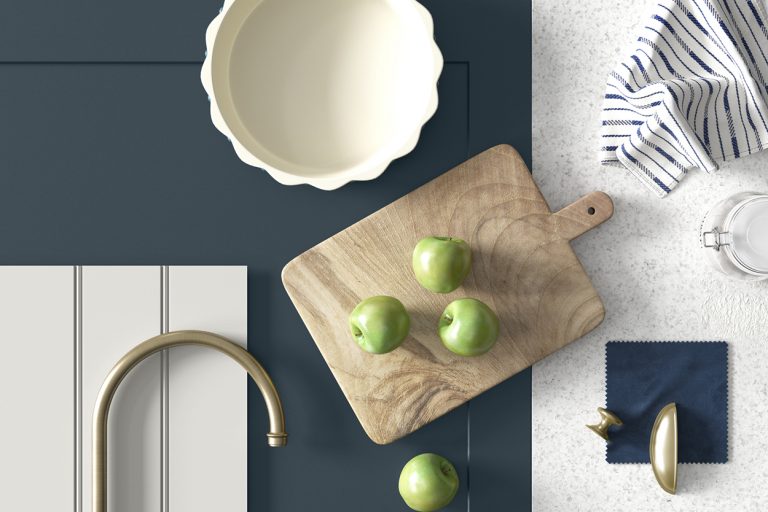
Kitchen handover
The best part! At this stage your beautiful new kitchen is installed and our designers are always excited to see the finished article. We’ll check in via phone or call out and see your completed kitchen. During this call or visit, you can communicate any snagging that may need sorted. We’ll always put it right for you.
