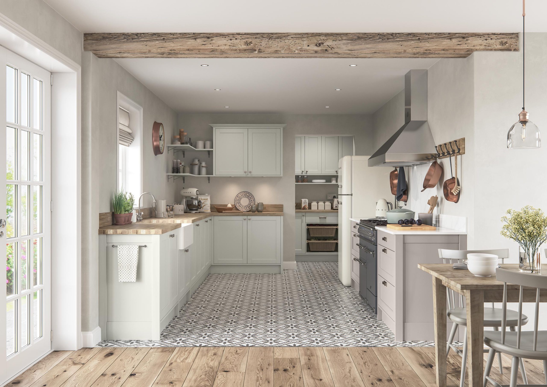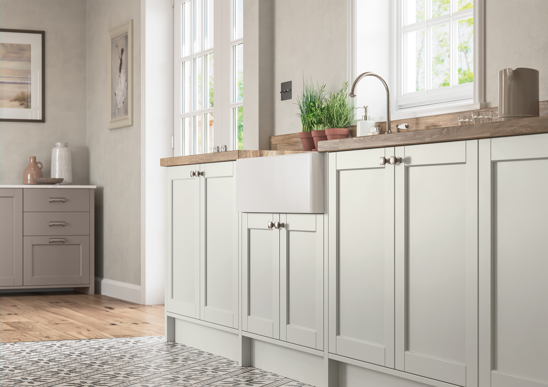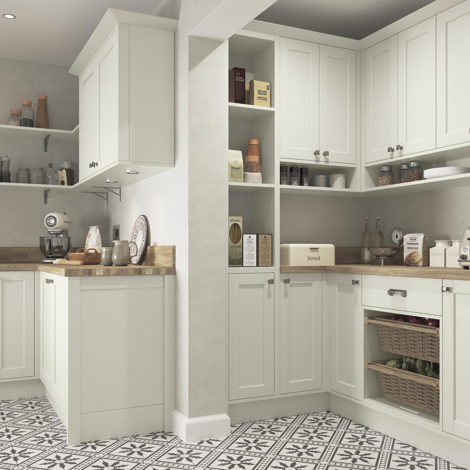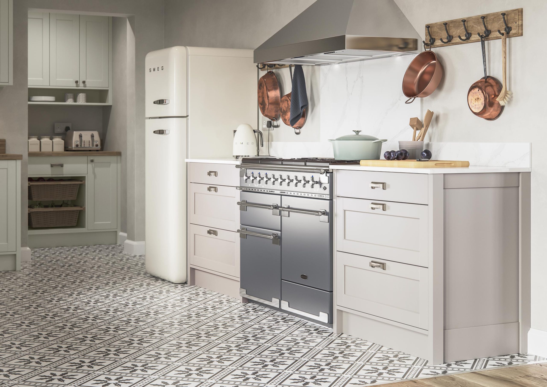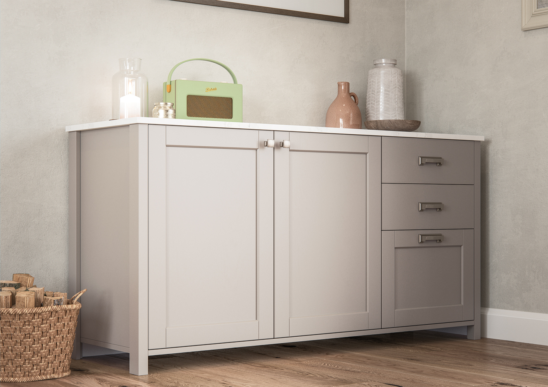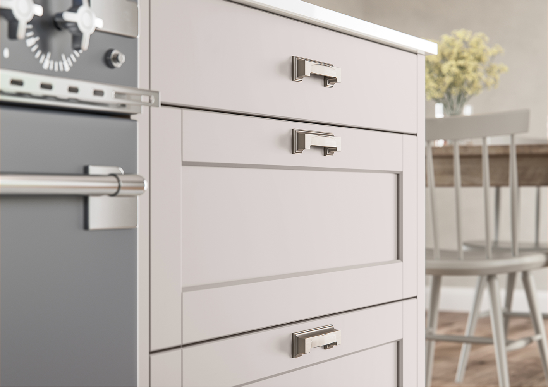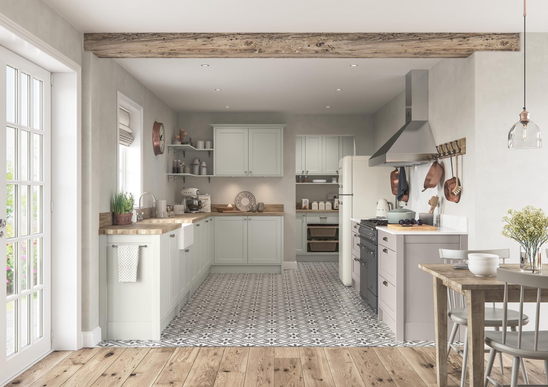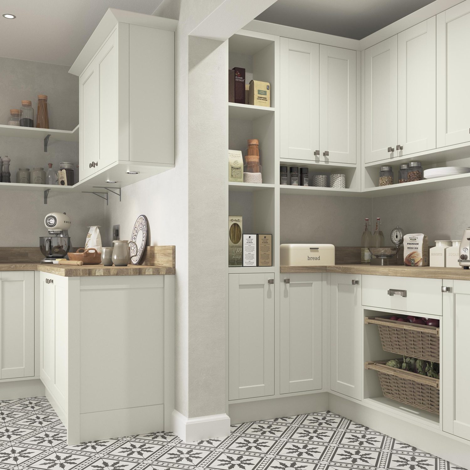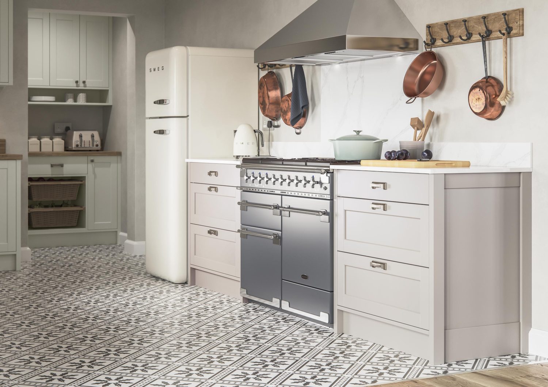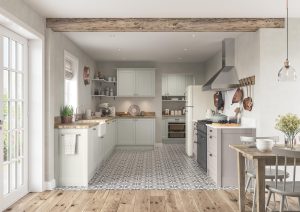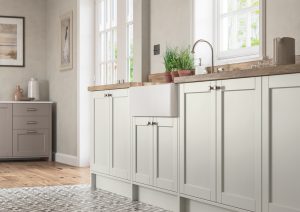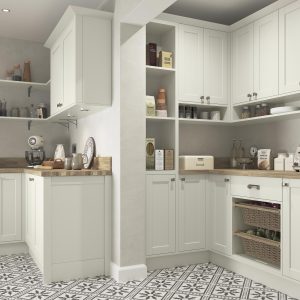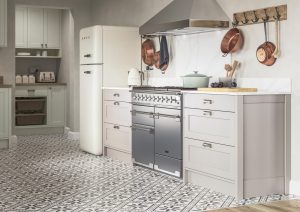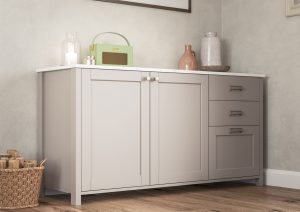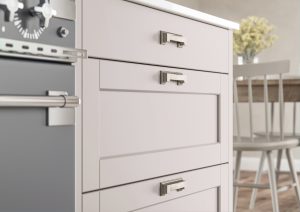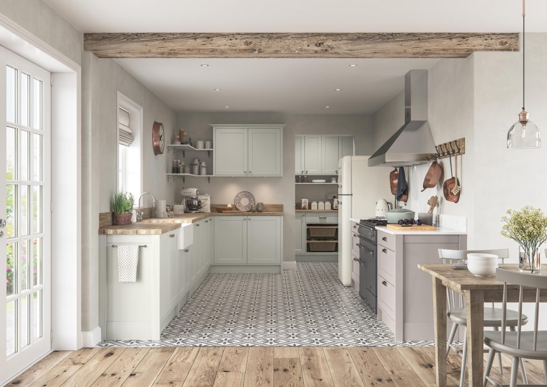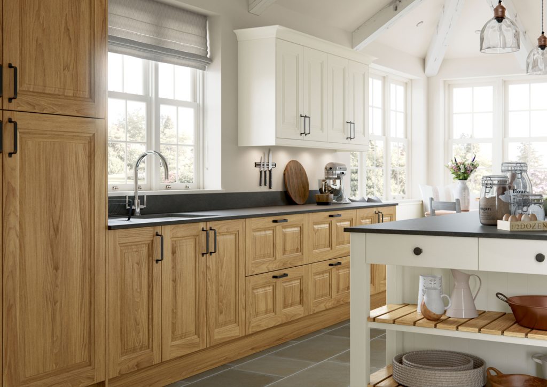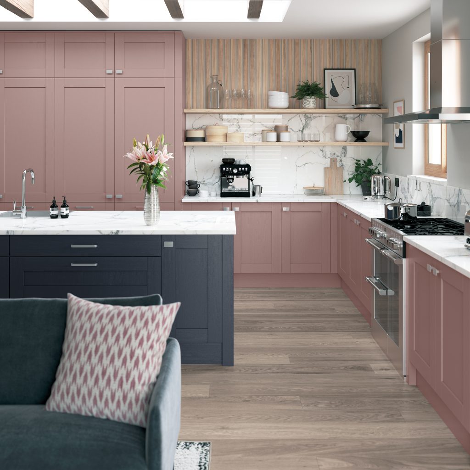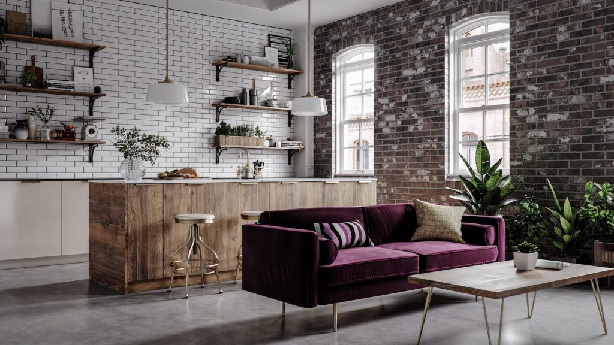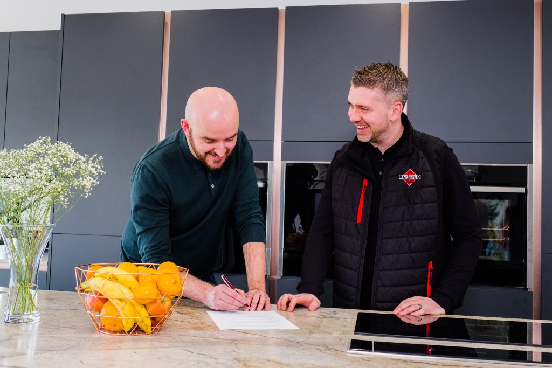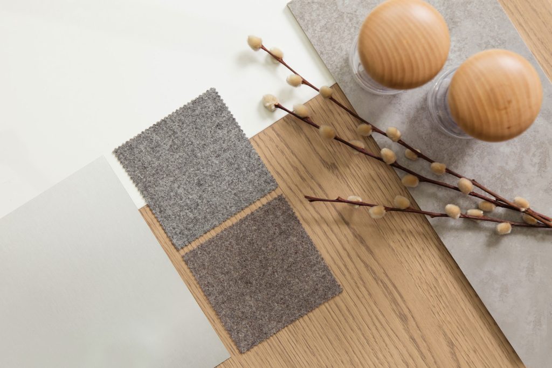Darwin Porcelain & Cashmere
Darwin is the perfect accompaniment to a modern or traditional chic kitchen style.
Its sloped internal profile alongside the V-Groove detailing and smooth finish means it easily adapts to suit a sleek and modern environment as well as a traditional finish. Style it up with the perfect accessories to create both looks effortlessly.
Start Designing
Try our online kitchen planner
Create your kitchen plan using our free online kitchen planner.
The 3D design software creates beautiful kitchen images and is super simple to use. Visualise your kitchen design and plan your layout easily.
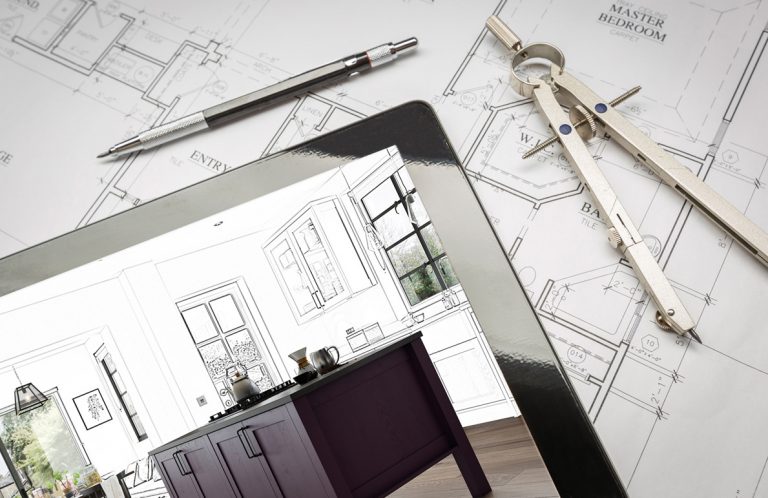
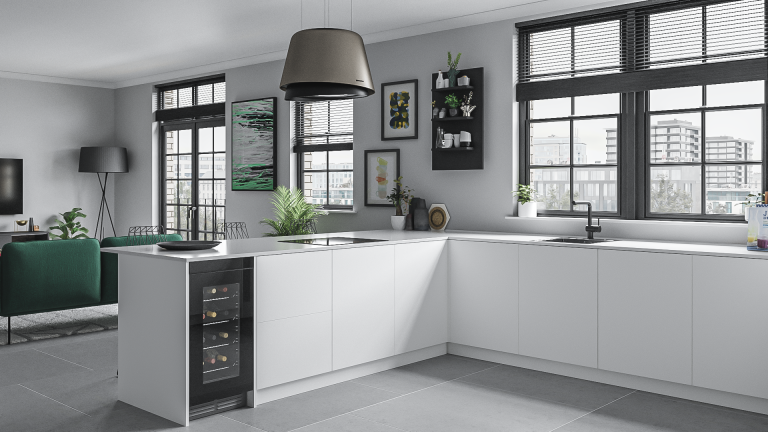
About us
Why choose us?
With 20 locally owned showrooms based in communities across the UK, our local store owners are very much a part of the community they are serving.
With 4.9 stars based on 800+ reviews from our valued customers
We have 20 locally owned and family run showrooms based across the UK
Our kitchens are manufactured in the UK and made to order
We help manage your kitchen project from start to finish with our local fitting teams
We're proud to support our local communities by giving back and raising vital funding
All of our kitchens are manufactured in the UK using sustainable materials
