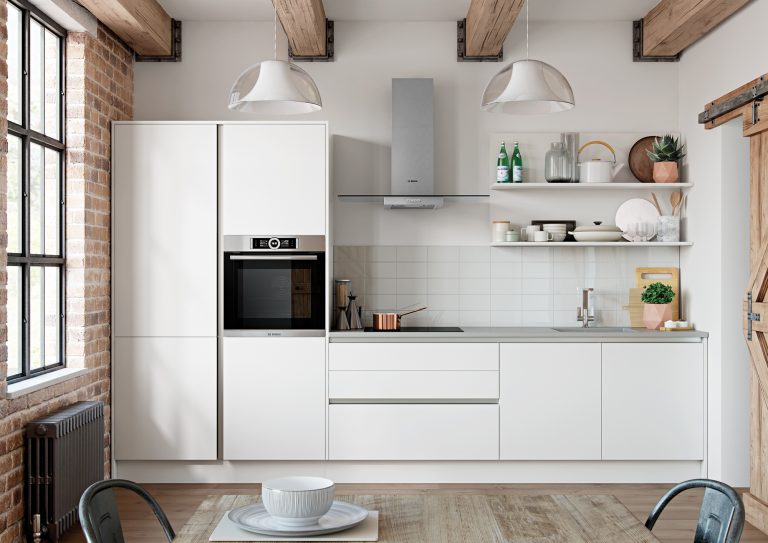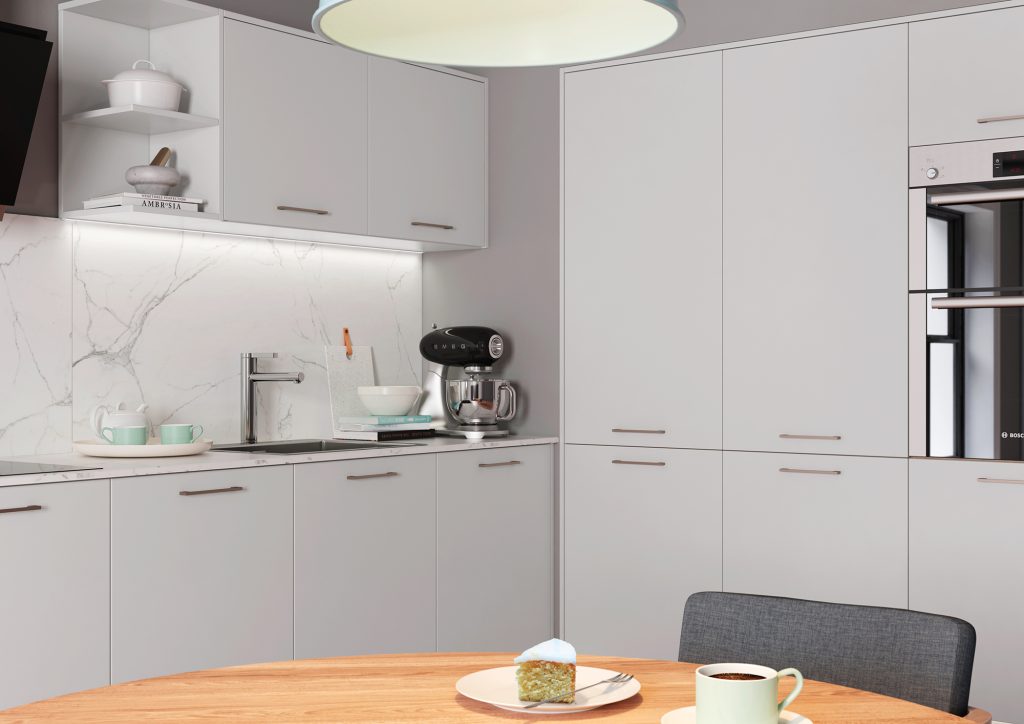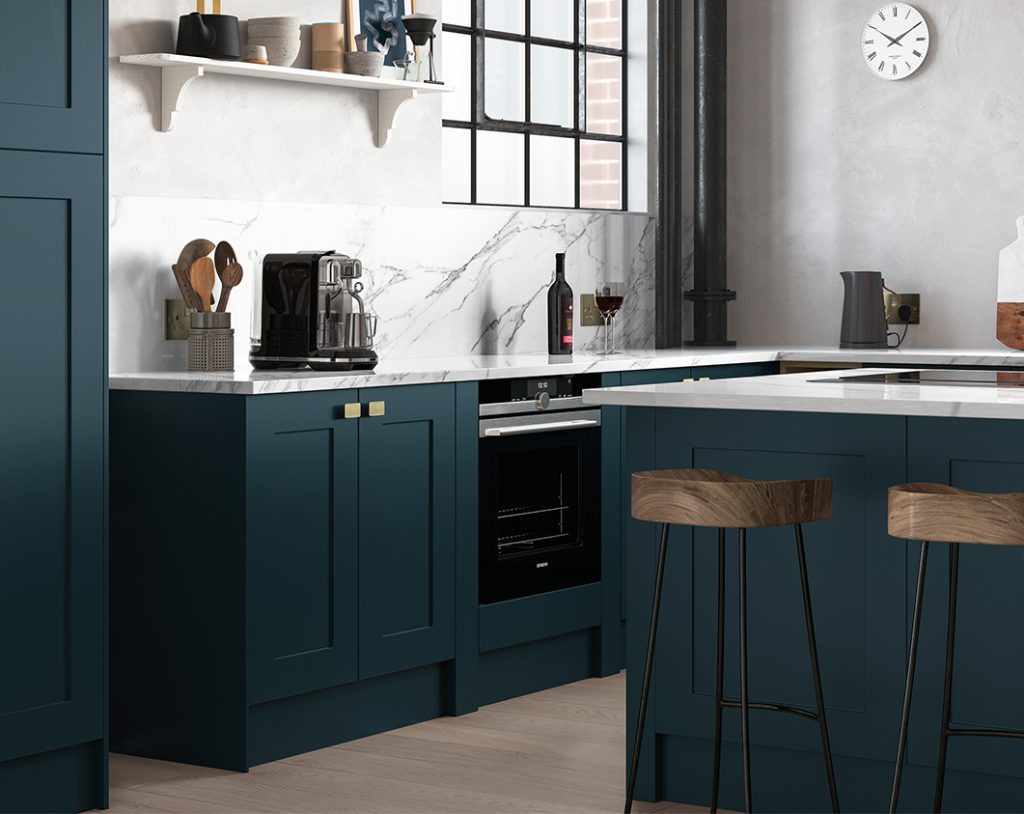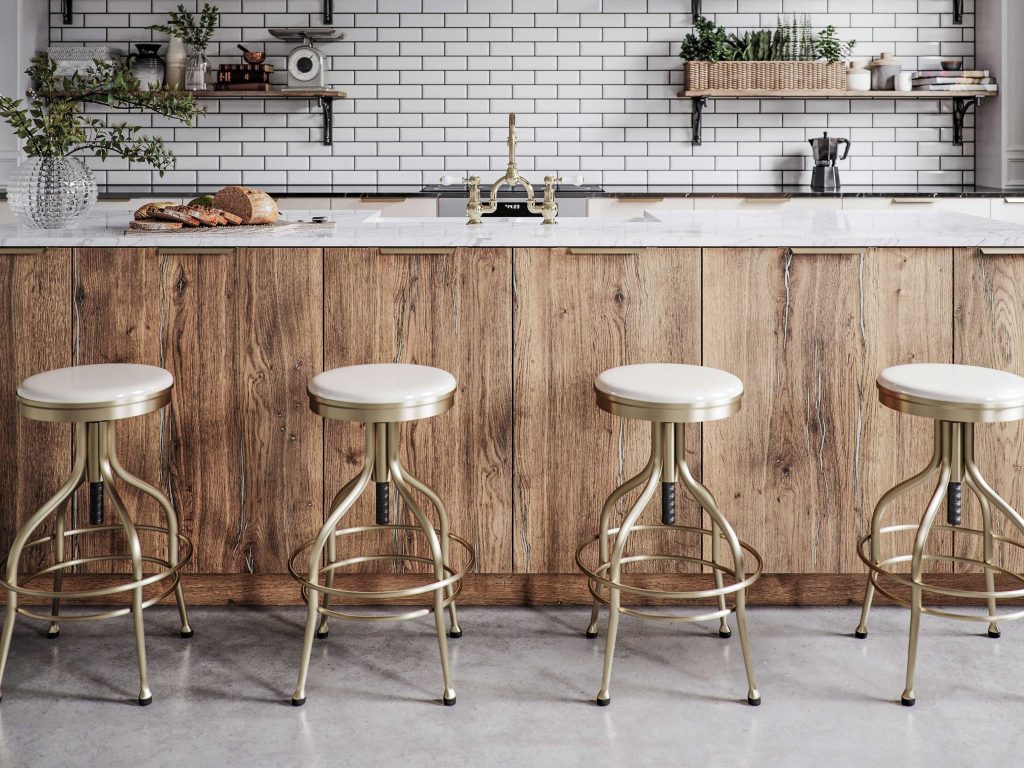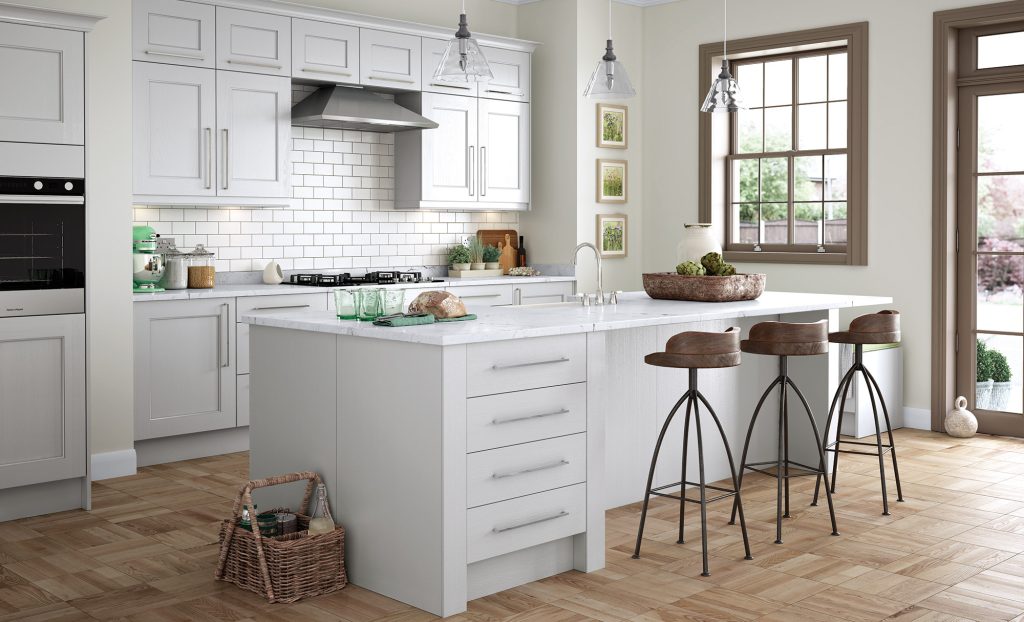We understand that not everyone has the space in their home to create a lavish, open-plan kitchen brought perfectly together with a statement piece island. However, that doesn’t mean you can’t still have an incredibly stylish and functional design. Follow our best ideas on how to make the most of a small kitchen.
Kitchen Layout
Identify Your Kitchen Layout
If you have limited space in your home, then the layout of your kitchen might already be determined. However, if this an area you have some flexibility in, it’s important to consider which shape is best suited to meeting your needs.
One of the most popular layouts for a small kitchen is an L-shape. This layout consists of two adjacent walls and runs of cabinetry that accommodate for open plan living.
Alternatively, when your kitchen features two parallel runs of kitchen units it is referred to as a Galley kitchen. This is typical in narrow kitchen spaces where open flooring is sacrificed to account for adequate storage and worktop space.
You may also have the option of a U-shaped layout if your kitchen is squarer in shape. This allows for the integration of appliances, storage, worktop space in an open environment.
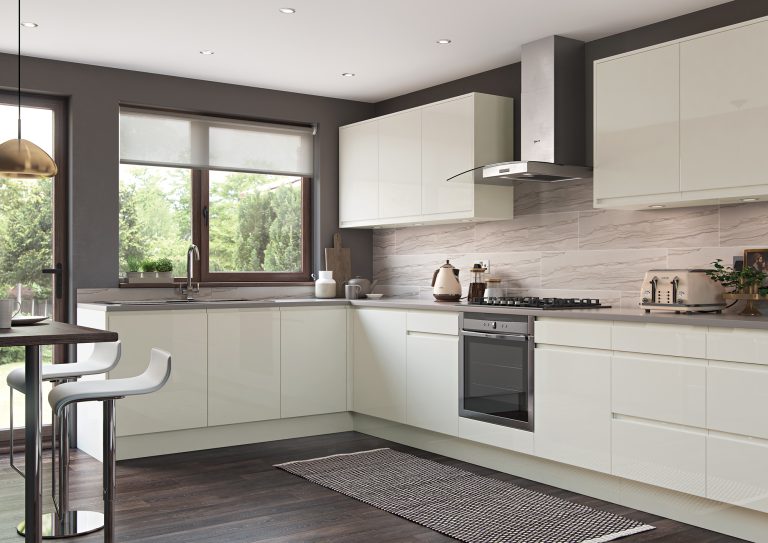
Kitchen Style
Choose The Right Kitchen Style
You will also need to consider the style of your small kitchen. Modern Contemporary kitchens are the most suitable for maximising kitchen space thanks to clean lines, minimalist styling and handleless doors.
It is important to also use lighter colour palettes as they create the illusion of space. White is one of the most used colours in small kitchens as it creates a bright and open environment particularly when paired with a sparkling gloss finish. If you have your heart set on a Traditional design however, then we’d recommend a smooth painted shaker door, over a more detailed finish to maintain an uncluttered look, combined with natural light wood worktops.
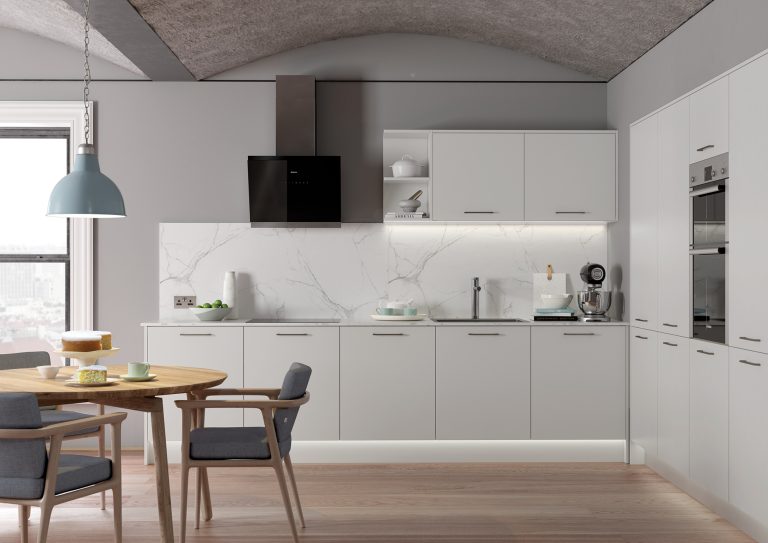
Kitchen Storage
Invest In Smart Storage & Appliances
One of the biggest restrictions associated with owning a small kitchen is the lack of storage space available. With this in mind, we recommend investing in smart storage solutions such as tall gate larders, floor-to-ceiling cabinets, large pull-out drawers and nestable containers. For more storage ideas you can view our handy 5 Storage Tips To Maximise Your Space blog.
Smart appliances are also becoming increasingly more popular in modern homes and can help maximise space in a small kitchen. For example, you won’t need to keep the kettle on your worktops when you have a smart tap that can deliver boiling hot, freezing cold and even sparkling water on demand. Other multi-purpose appliances, such as integrated fridge-freezers and washer-dryers, can also alleviate much needed space in your kitchen.
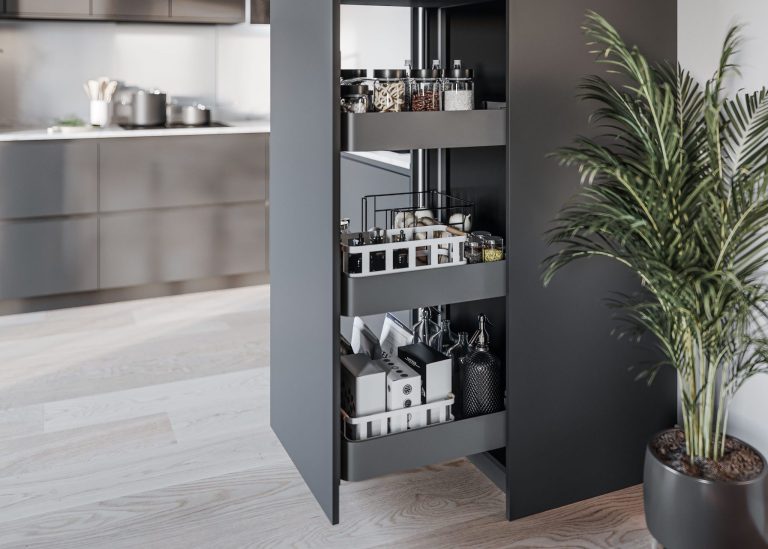
Kitchen Space
Keep A Small Kitchen Light & Clean
As discussed, it is important for a small kitchen to look light and uncluttered to create the illusion of space.
When decorating your kitchen, make sure that you are maximising the natural light entering the room by ensuring windows aren’t obstructed by plants, ornaments, or other unnecessary features. You could even change the style of blinds in place for a more light friendly alternative. Keeping your worktops clear and your cupboards organised is important for maximising space in a small kitchen. Without this upkeep, your kitchen can easily start to feel even smaller, and you may struggle to carry out day-to-day activities without the necessary space.
